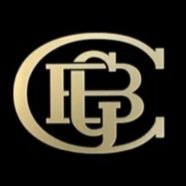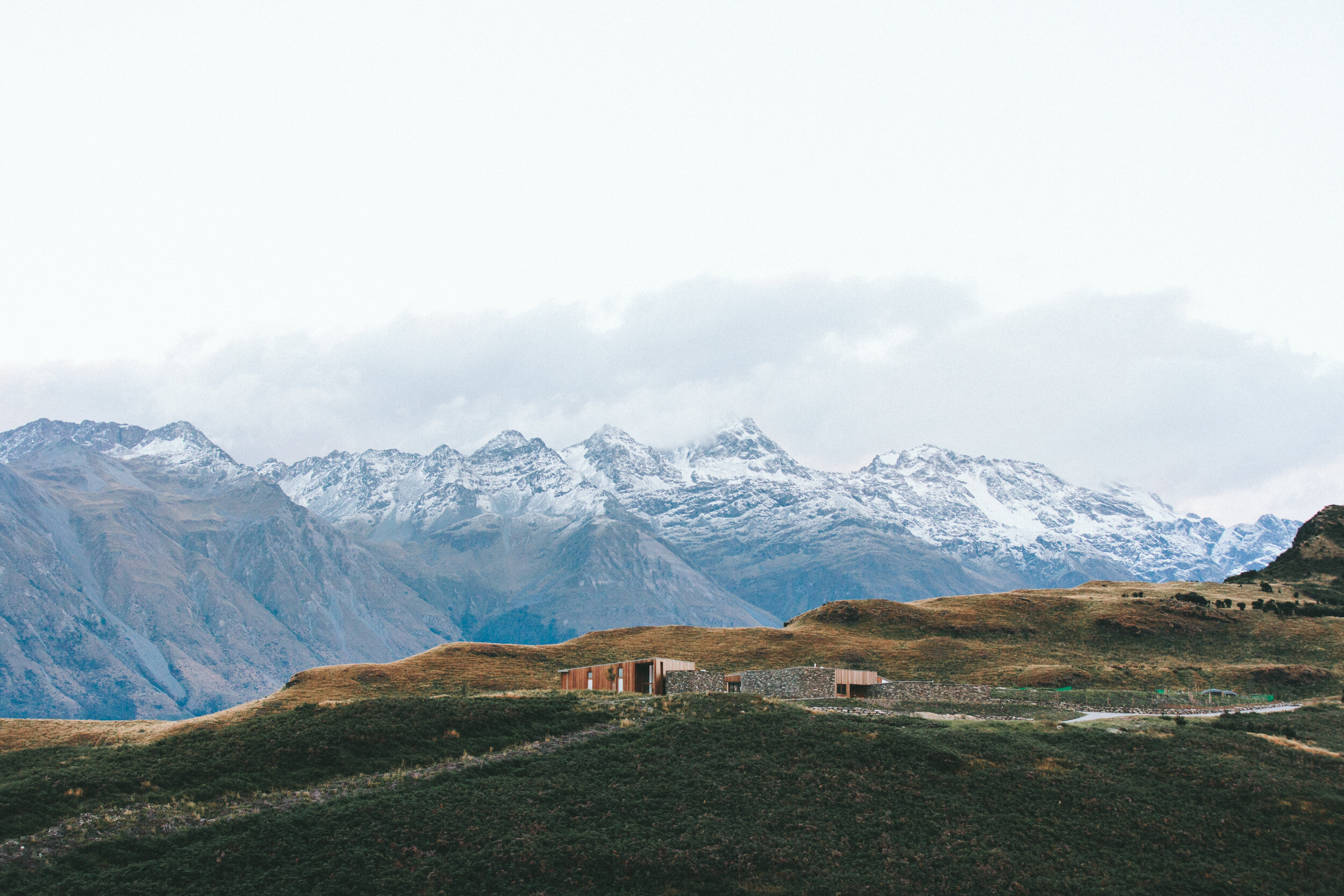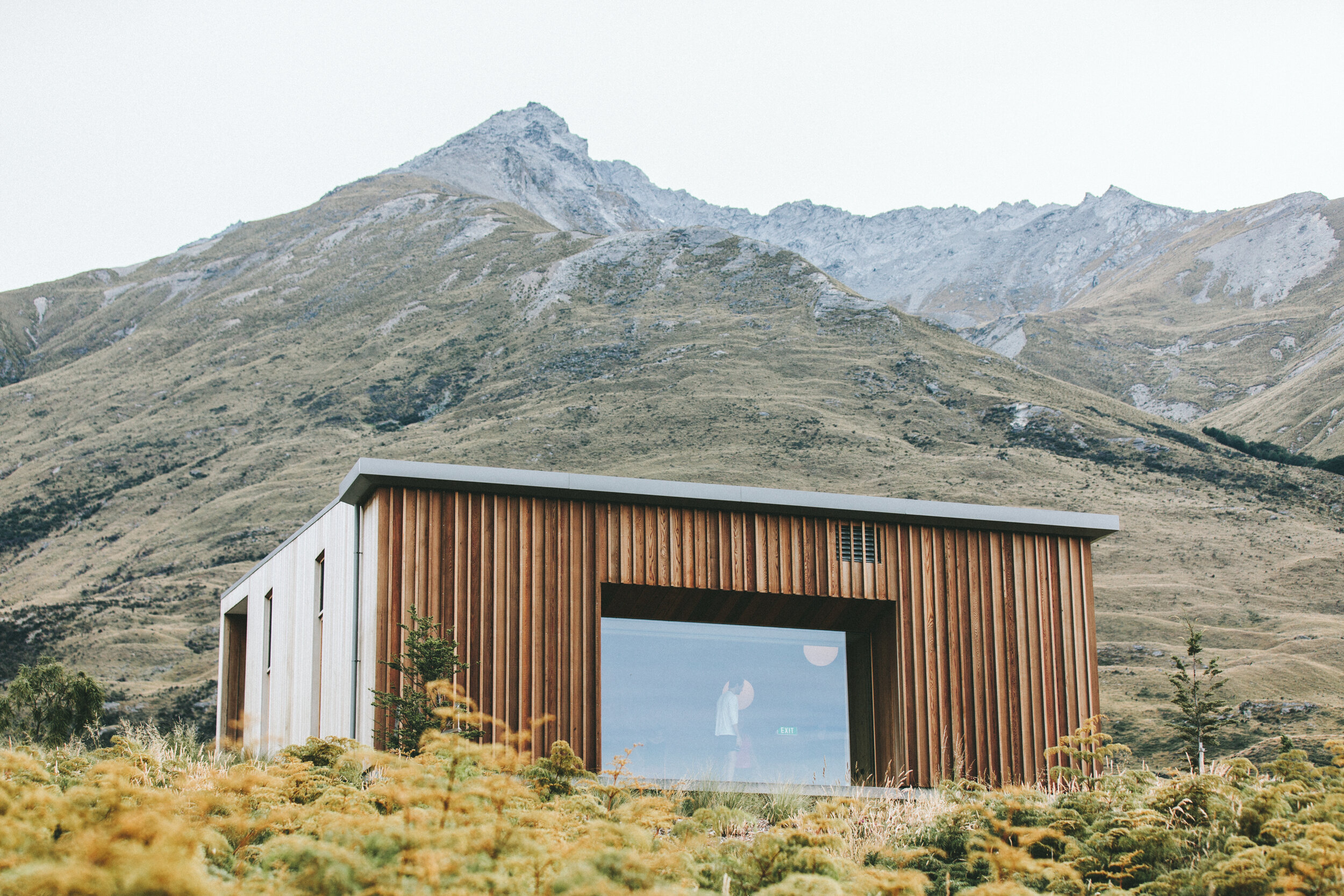3 Hemshire Drive
CitiScape Builders Group is pleased to announce our clients have moved into their new home. 3 Hemshire Drive is a 0.95 acre property (154'x275') in the coveted section of Chestnut Hill in prestigious Livingston NJ. This new construction from the ground up home includes 7 bedrooms, 7 and 1 half bathrooms with over 6,110 Sqft. above grade. The home has a driveway level 3 car garage and full basement for a total living area of over 8,334 Sqft. A concrete inground heated pool is included.

The Big Reveal
Video of home details.
Interview with the Buyers of 3 Hemshire Drive.
Drop us a line:
For more information on this spectacular new home.
email@example.com
(555) 555-5555
123 Demo Street
New York, NY 12345









Specs
Estimated Completion: Fall 2023
Approx. Sq Footage: 8,334 (1st & 2nd Floor = 5,892 sq ft + 2,442 sq ft finished basement) 7 Bedrooms / 7.1 Bathrooms / Finished walk-out Basement / 3 Car Attached Garage (786 sq ft)
Lot Size: .95 Acre / Flat Private Lot w/over 21,600 sq ft behind home for Outdoor Oasis
Colonial SMART Home (Smart Lock, Ring Doorbell, Honeywell Wi-Fi Thermostats)
New Construction w/Builder's 10 year warranty (10-2-1)
Builder: CitiScape Builders Group (www.citiscapebg.com / @citiscapebg)
Renderings
Full Specs
The Buyer acknowledges that variations may appear in all natural wood products, marble, granite, tiles and quartz countertops. Specified materials, if not readily available, may be replaced by similar items to avoid construction delays, as per the Seller's sole discretion. The architectural plans and renderings are for reference only, and any item, including but not limited to, features, components, layouts, as set forth in the mentioned plans, remain subject to revision, modification and/or deletion at the Seller's sole discretion. Any plans provided are solely for information purposes and the actual understanding remains subject to the parties entering into a formal Agreement.
-
Approx. Sq Footage: 2,592 10ft Ceilings
5" Solid Plank Select Grade Red Oak Hardwood Floors with Chevron pattern in Foyer
Separate Zone Heating & Cooling w/Honeywell Wi-Fi thermostat
Recessed LED Lighting throughout
Baseboard Molding throughout
Crown Molding throughout
Covered Front Porch w/Blue Stone Paver flooring (15 x 6)
-
Chevron Wood Floor
Custom Front Staircase with Auxiliary Staircase in rear of home
Chandelier w/electric lift (Allowance at our preferred vendor)
Two Entry Coat Closets
Custom Trim
-
Custom Coffered ceilings
-
Custom Coffered ceilings
Chandelier (Allowance at our preferred vendor)
Pass Through Butler's Pantry with Wet Bar (6 x 7)
-
One 16'x8' Sliding Glass Door to Patio and two French doors
Gas Fireplace w/Marble Surround w/Wood Mantel & Trim
Internet/cable connection
1st Floor Bedroom En Suite (14 x 10) with Separate Entrance
Walk-in closet with shelving system
Internet/cable connection
Full bath with walk-in shower w/glass door & tile flooring
Optional Office/Prayer Room/Music Room (16 x 9)
-
Center Island (approx. 10ft x 4ft)
Quartz Counters (Buyer chooses from 3 options provided)
Double stacked cabinets to ceiling (back lit glass upper cabinets upgrd.)
Cabinet Pulls (buyer chooses from 3 styles provided)
Under cabinet lighting
Tile backsplash (buyer chooses from 3 tile options provided)
3 Pendant Lights over Island (Allowance at our preferred vendor)
High end Stainless Steel Appliances
Thermador 72" Refrigerator/Freezer (36" /36" columns)
Thermador 48" Gas Cooktop Wolf 48" Hood
Thermador 30" Wall Ovens
Thermador Dishwasher
Microwave drawer in Island
Insinkerator Garbage Disposal
Pot Filler
Walk-in Pantry w/shelving (4 x 7)
Optional Beverage Station
Eat-in Breakfast Area open to Family Room
-
Access from garage
Bench and Built-ins for Storage
Closet with Shelving System
Auxiliary / Rear Staircase
-
Powder Room (5 x 7)
-
Approx. Sq Footage: 3,300
9ft Ceilings
5" Solid Plank Select Grade Red Oak Hardwood Floors
2 Zone Heating & Cooling w/Honeywell Wi-Fi thermostats
5 Bedrooms En Suite
Recessed LED Lighting throughout
Baseboard Moldings throughout
Crown Molding throughout
Attic Access (from hallway)
-
Tray Ceiling (12' height )
Gas Fireplace
Choice of Chandelier or Ceiling Fan (Allowance at our preferred vendor)
Separate zone for heating & cooling w/Honeywell Wi-Fi thermostat
Internet/cable connection for TV Two Large walk-in closets w/custom closet system (14 x 14) (8 x 8) Optional Beverage /Coffee Center (6 x 5)
-
Tray Ceiling (12' height )
Heated Tile Floors
2 Large Single Vanities
Water closet
Linen Storage
Large Glass Enclosed Shower w/ 4 Body Sprays, Large Rain Head, Hand Spray and Bench (6 x 6)
Free Standing Soaking Tub
-
Walk-in closet w/custom shelving system
Internet/cable connection for TV
-
Walk-in closet w/custom shelving system
Internet/cable connection for TV
-
Walk-in closet w/custom shelving system
Internet/cable connection for TV
-
Walk-in closet w/custom shelving system
Internet/cable connection for TV
-
Hookup for washer and gas dryer (washer & dryer not included)
Quartz Countertops, Sink, Lower and Upper Cabinets
-
Hall Linen Closet
-
Approx. sq footage: 2,442
10ft Ceilings
Separate Zone Heating & Cooling w/Honeywell Wi-fi Thermostat
Recessed LED Lighting throughout
Baseboard Molding throughout
Luxury Vinyl Plank Flooring (buyer chooses from 3 color choices of vinyl flooring)
2 Sump pumps w/ battery back up system and secondary DC pumps
Sewer ejector for the wet bar and full bath waste
No visible columns
Fully Finished
-
Internet/Cable connection
Closet with custom closet system
-
Full bath w/ stall shower
Tile Flooring
-
Quartz counters, sink, cabinetry, beverage refrigerator, ice maker
-
Internet/Cable connection
-
Internet/Cable connection
-
Gym/Office/Playroom (15 x 15)
-
Storage Closet
-
Optional Second Laundry Room and/or Dog Spa
-
Mechanical Room (15 x 9)
-
Hardie Plank, Board & batten, with customizable front facade Exterior, & Cultured Stone
Limited Lifetime Architectural Asphalt Shingle Roof
Asphalt driveway with Entrance Apron of Belgium Block Pavers Belgium Block Pavers also flank driveway
3 Car Garage (at Ground Level) w/2 Car width driveway and circular driveway (786 sq ft)
Dedicated electric car charging lines for two cars
Bluestone Paver Front Porch
8' tall 12' wide Solid Double Mahogany Front Entry Door w/Smart lock
Gutters: 5" color matching windows seamless gutters w/3" leaders
Bluestone Rear Paver Patio (1,082sq ft) w/ Natural Gas BBQ Connections. 441 sq ft of Patio is Covered w/Recessed Lights and Fan. Can upgrade to include an Outdoor Kitchen, Infrared Heaters in Ceiling, Stone Fireplace w/TV, etc.
Ring Doorbell
Mailbox
Landscaping package to include Fully Sodded, Irrigation System and approx. 20 Green Giant Arborvitaes. Will keep any healthy trees and shrubs on property
Gunite Salt Water Pool w/heater and all brand new equipment
-
5/8" Sheetrock for ceilings only in garage 1/2" everywhere else ½" Sheetrock for Walls
R21 Wall Insulation
R38 Attic Insulation
Poured Concrete Foundation
400 amp service
5 Zone with 4 HVAC units - Rheem (or comparable brand)
Two "11 gallon per min" rated tankless hot water heaters with hot water loop (two atmospheric 75 gal tank heaters can be selected)
Pella windows and doors w/grids (all operating windows have full screens & sliding doors have sliding screen)
LED Recessed Lighting (buyer picks their Temp 3000-5000)
Solid wood doors in bedrooms and bathrooms
-
Floor Stain: buyer chooses stain color
Wall Paint: flat finish for entire house (Benjamin Moore Paint) can choose colors
Ceilings: Benjamin Moore White Flat
Trim & Doors: Benjamin Moore White semi gloss
Drop us a line:
For more information on this spectacular new home.
email@example.com
(555) 555-5555
123 Demo Street
New York, NY 12345







































