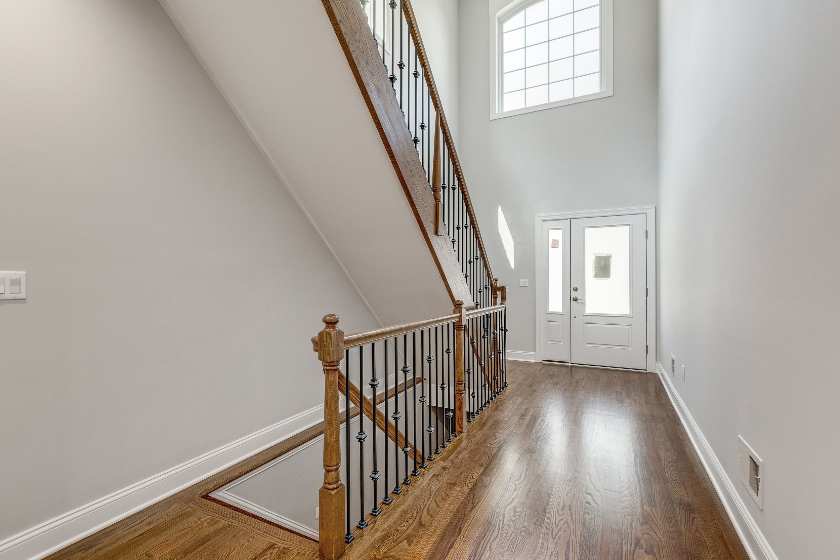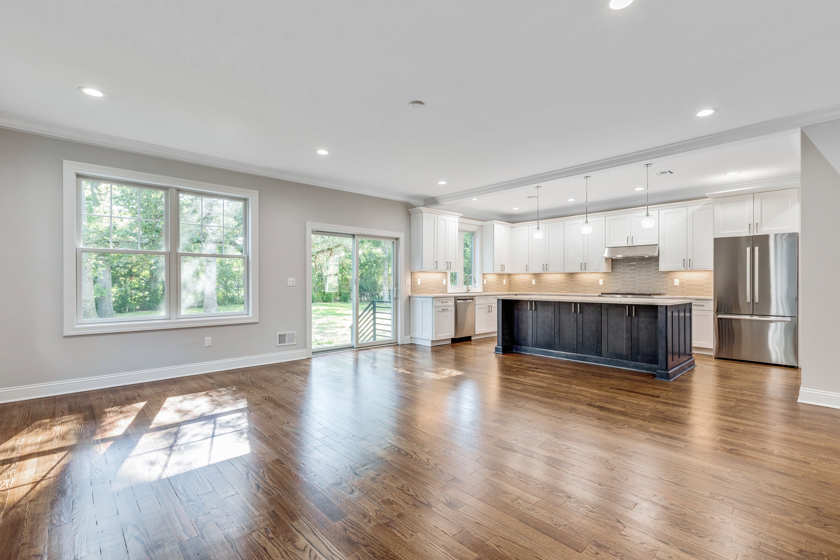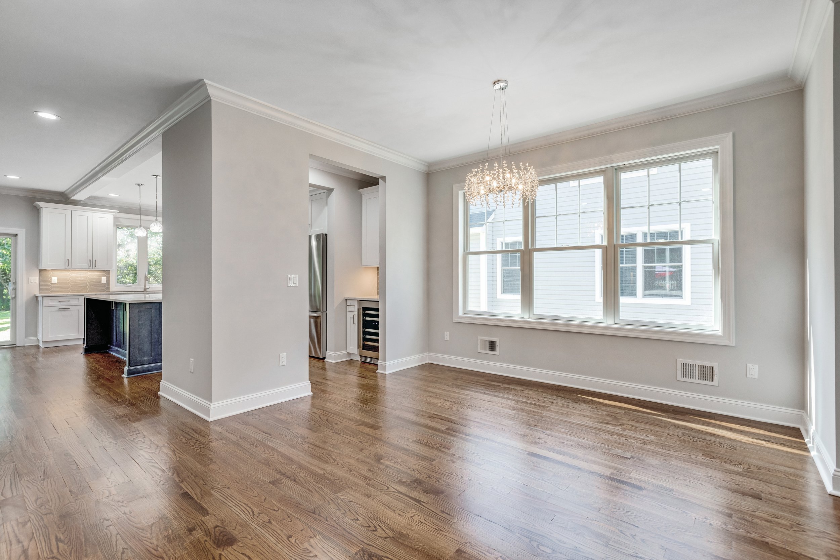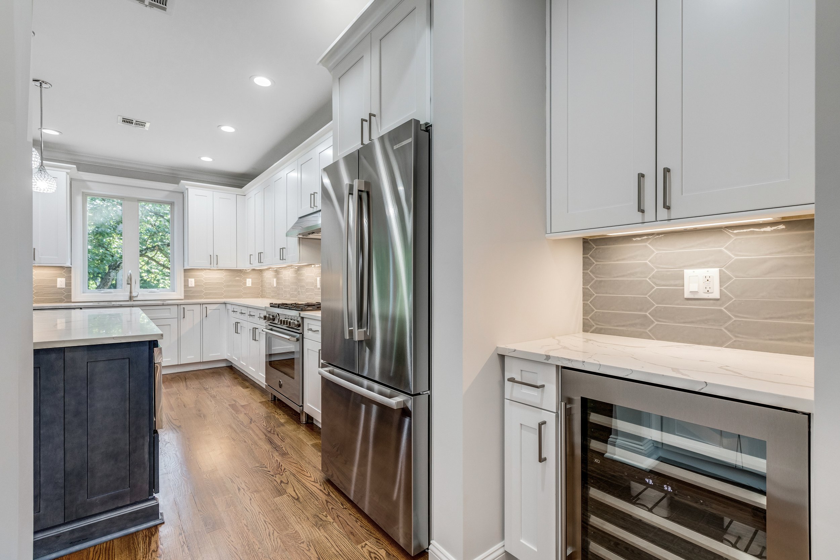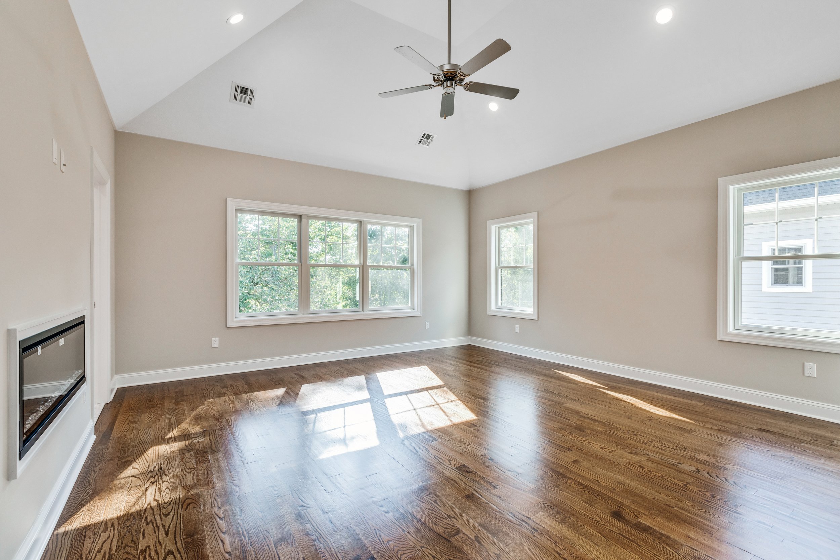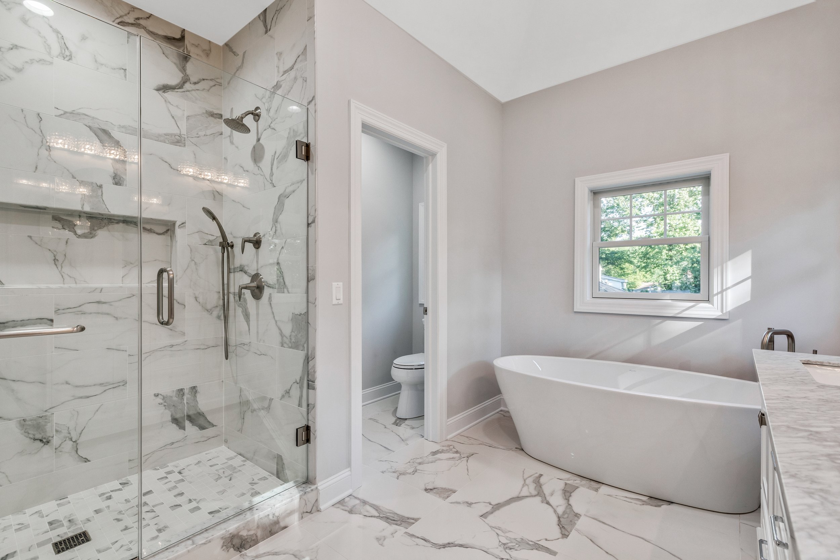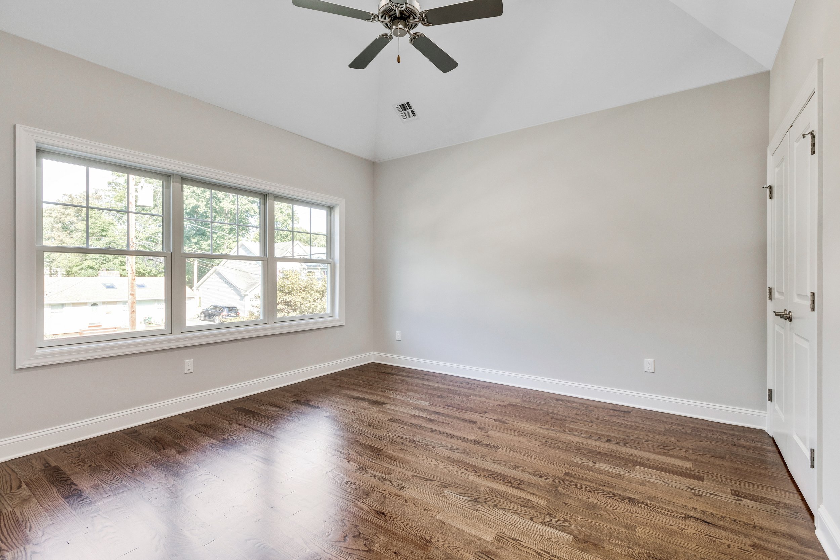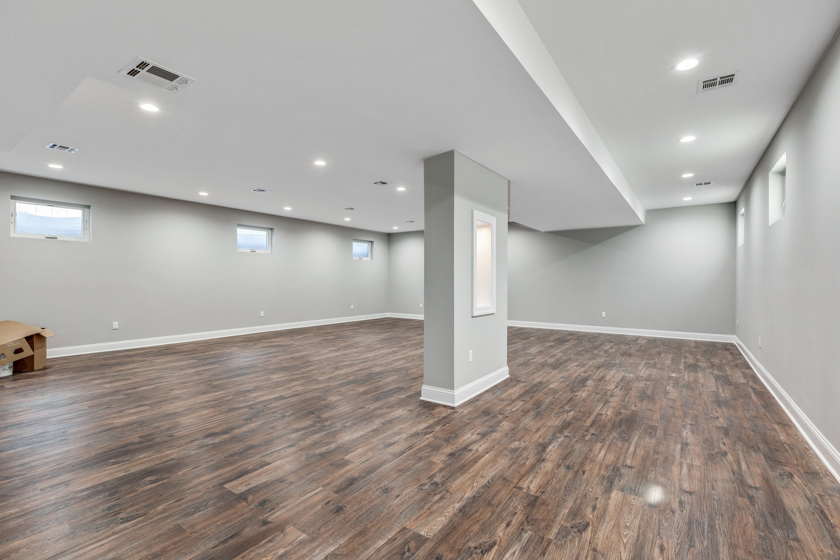Glannon Road #2
Glannon Road #2 is a custom built new construction home completed and sold in 2020. The property is on a 10,000 sq ft lot with a beautiful, deep, flat and completely usable backyard surrounded by privacy fencing. It contains 4,350 sq ft of finished living space and was customized for the buyers who went into contract with CitiScape during the framing stage of construction.
Completion Date:
8/2020
Notable Specs:
-9’ ceilings on all 3 levels. Bedrooms on 2nd floor have 11’ tray ceilings and there is a 13’ tray ceiling in the primary suite
-1st floor features a 2-story entry foyer with extra large picture windows
-Mud room at the garage entrance
-17x31 family room/living room with a flush mount gas fireplace and sliding glass doors leading to the patio
-Custom gourmet kitchen / Butler pantry
-1st floor bedroom suite / 2nd floor: 4 bedrooms with tray ceilings
-Large laundry room / hall bathroom with a double vanity
-Primary suite with soaring 13ft tray ceiling, his & hers walk-in closets, fireplace and luxurious spa bath
-Expansive basement 1,350 sqft with 9’ ceilings throughout almost all of it.


